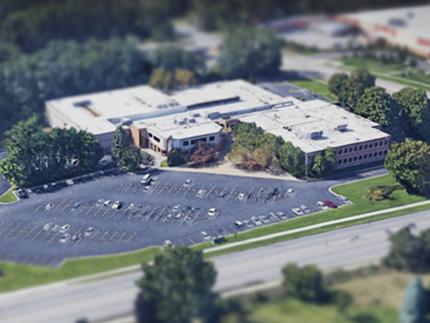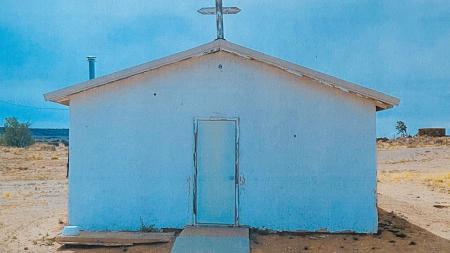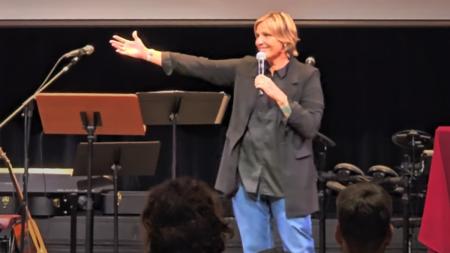Grand Rapids: Office Renovation Approved

What would it look like if the Christian Reformed Church in North America used the land and facilities of its head offices in the most efficient and stewardly way possible? This was a question the United States members of the CRCNA’s Council of Delegates (COD) wrestled with at their October meeting, before ultimately approving a renovation project and potential land sale at the Grand Rapids, Mich., facilities.
The conversation followed a similar debate that Canadian members had had a few years earlier. In May 2016, the board (then known as the Board of Trustees) approved a renovation and expansion to the Burlington, Ont., offices of the CRCNA.
That renovation was complete in fall 2018 and included several changes to make the building more energy efficient. It also maximized the square footage of the land plot to create more office space for CRCNA ministries and more meeting spaces for classes and others to use. In addition, it led to increased partnership with the Reformed Church in America, which now rents part of the building for its Canadian staff.
John Bolt, chief financial officer of the CRCNA, said he has similar hopes for the U.S. office project. “Synod 2016 asked the staff of the CRCNA to review our programs and resources,” he explained. “Part of that conversation must include an exploration of our grounds and facilities. We need to make sure our physical facilities provide the best support of our ministry in future decades.”
The CRCNA offices in Grand Rapids sit on about 13 acres of land, and the current facility has about 130,000 square feet of office and warehouse space. A review of current staff reveals that the CRCNA needs only about 90,000 of this square footage.
“Our building is a story of God’s faithfulness over time,” said Steve Timmermans, executive director. “From its original construction in 1953 to today, we’ve added on and renovated as ministry has grown. Now it is time for us also to be faithful and to use these resources in a stewardly way, given our current realities.”
Bolt explained that because the building has been expanded several times in different eras, there are numerous issues with space layout and air circulation. Maintenance that has been deferred over the years to help balance budgets has also resulted in renovations that are now needed.
Bolt also pointed out that the CRCNA closed its on-site printing plant in 2008, leaving the denomination with a lot of space that was later redesigned for office use.
Presenting to the COD on Oct. 10, 2019, Bolt shared an innovative plan developed with the help of Jonathan Bradford from Development and Construction Resources in Grand Rapids. Prior to 2015, Bradford served for 34 years as director of the Inner-City Christian Federation, a nonprofit housing developer in Grand Rapids.
The plan for the CRCNA offices would reduce the footprint of the existing building and renovate interior spaces. The plan would also include selling some of the existing acreage to make way for community living and commercial spaces. The result, said Bolt, would be a building more in line with the needs of CRCNA ministry today and more affordable to maintain in the future.
The COD spent time discussing the plan and ultimately voted in favor of a “radical remodeling and repurposing of the acreage of the Grand Rapids facility . . . with costs not to exceed $11.7 million.” The costs for this project would be paid for with the proceeds from some property sales, donations, and general financing.
“While change is always unnerving, we are excited about the possibilities that this renovation project will provide, and we trust that God will be at work in and through it,” said Timmermans.
Frequently Asked Questions
What is being proposed?
At their October meeting, the Council of Delegates of the Christian Reformed Church in North America approved a plan to proceed with the radical remodeling and repurposing of the acreage of the Grand Rapids, Mich. facility. The plans for this project are still being drafted, but will include:
- Right-sizing the building
- Reclaiming some of the warehouse space for offices
- Providing a range of improvements in existing space
- Addressing all deferred maintenance
It might also include entering into real estate sales for specific parts of the existing property.
Why is this being proposed?
Synod 2016 asked the staff of the CRCNA to review its programs and resources. Part of that conversation includes an exploration of grounds and facilities. The CRCNA offices in Grand Rapids sit on about 13 acres of land, and the current facility has about 130,000 square feet of office and warehouse space. A review of current staff reveals that the CRCNA needs only about 90,000 of this square footage. In addition, the existing building has numerous issues with space layout and air circulation due to the many additions and renovations that have occurred over the past 60+ years. It also has about $3 million in maintenance that has been deferred over previous years as a way to balance budgets. Most importantly, we need to consider how our physical facilities will best support and equip ministry for future decades.
What will it cost?
When the COD approved this proposal, they set a cap that costs would not exceed $11.7 million. This figure was reached by considering estimated costs for all aspects of the project as well as adding some extra for contingencies. It is hoped that the actual expense will be less than this amount.
How will it be paid for?
These renovations will be paid for through a variety of means. This includes a combination of a capital campaign, property sales, and self-financing (borrowing from the existing ministry reserve funds and repaying it with interest over time).
Will ministry share dollars be used?
This project will not rely upon ministry shares, making certain that ministry shares fund ministry.
Wouldn’t it be cheaper to just buy or build something new?
When the COD originally considered this project at its May 2019 meeting, it asked staff to look into several possible scenarios. This included selling the existing building and purchasing something new, selling the existing building and building something new at a new site, and renovating the existing space. After much research, it was determined that the proposed approach would be the most cost effective way forward.


