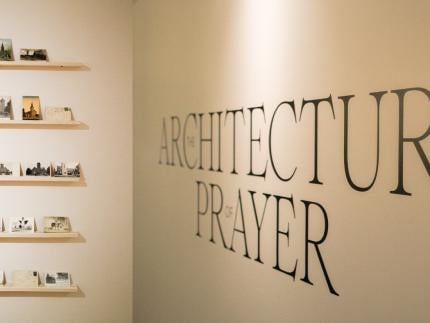‘The Architecture of Prayer’

How can physical space affect the way you pray and worship? That is the question behind a new exhibit at the Center Art Gallery at Calvin University. “The Architecture of Prayer” exhibit features an international survey of the contemporary church and its architecture.
The exhibit showcases drawings and travel photography of historic church buildings as well as new projects built between 1999 and the present.
“One thing that struck me was how well each worship space was represented by using photographs of varying sizes, architectural drawings, and verbal explanations,” said Natalie Sytsma, a senior student at Calvin University who toured the show and spoke with the exhibit’s curator. “At one point, someone told me that there were over 500 objects in the room, but the layout did not make me feel overwhelmed or tired by how much there was to see. Instead, it felt very organized, very accessible, and very rich.”
The items on display depict a church at the foot of a Taoist mountain in China, a prefabricated chapel built in Portugal and relocated to Uruguay, a church built in the shape of a shell in Senegal, and many more. They also include familiar images of Christian Reformed congregations.
“On opening night, I spent a long time looking at each of the old postcards of Christian Reformed churches from the Bult collection. What was really exciting to me was that I recognized some from growing up and traveling to different CRC pockets around the U.S.,” said Systma.
“Church architecture isn’t necessarily something elitist or theoretical. It’s something that we Christians experience firsthand through participation in corporate worship. By putting that wall of postcards at the front, the curator was making the point that an exhibition about church architecture isn’t primarily about creative processes or theories on worship. Instead, it’s about the act of worship that happens in real churches between real people and a real God.”
The Harajuku Protestant Church in Tokyo is a great example. The program booklet for the show explains that this Japanese church, built in 2006 by Ciel Rouge Creation, is designed as a metaphor based on Matthew 3:16, which describes Jesus being baptized, the heavens opening, and God’s Spirit descending on him.
“The whole building is conceived as a sky that opens up and lets in a light that is so mysterious that it could seem divine,” the booklet said. “When you enter the church, a miracle of light is produced by the nave, which resembles the soft and luminous hollow of a cloud. . . . This vault also recalls a protective hand carried over the crowd.”
Collectively, the photos and drawings, contributed by 40 global architecture firms, demonstrate a rich diversity of design thinking, as well as applied theology from the Roman Catholic and ecumenical Protestant traditions.
“‘The Architecture of Prayer’ represents a selection of thought-provoking examples of liturgical architecture from a range of denominations, regions, and types of worshiping communities. Each example demonstrates how compelling architectural choices can convey formative theological and pastoral emphases in their local context, whether the construction budget is large or modest,” said John Witvliet, director of the Calvin Institute of Christian Worship. “Architects join preachers, musicians, ushers, and other artists as pastoral shapers of worship, prayer, and Christian witness.”
“It’s easy to forget that as long as Christians have existed, they have needed physical spaces to use for worship, and that those spaces have reflected the priorities of the congregations or traditions that used them,” added Systma. “This exhibition is a great opportunity for Christians to see a collaboration between thoughtful members of the church and architects, both of whom demonstrate a depth of thinking about what worship can be.”
The show is on display until April 7. You can also tour the exhibit online or read the program booklet.


